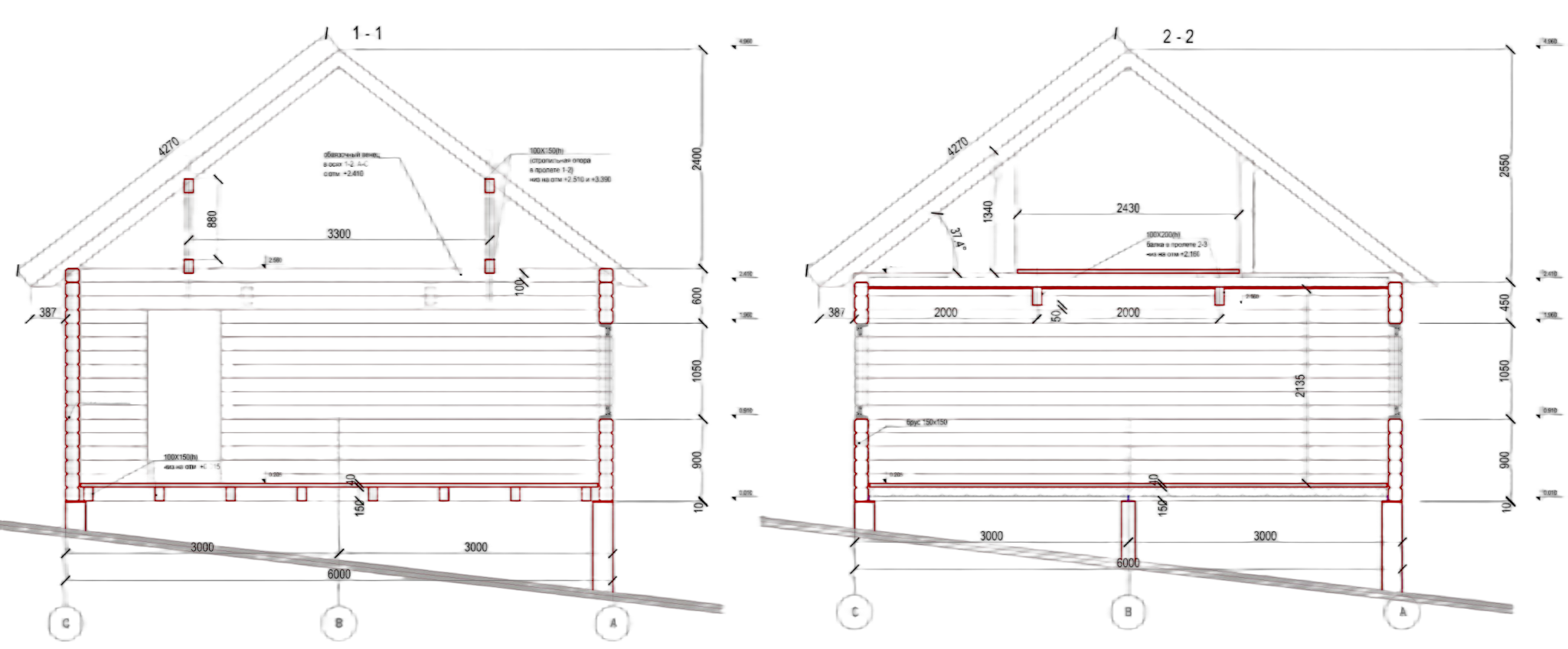
A self-built family country house in Siberia — crafted, deeply personal.
My First House: A Dacha in the Siberian Taiga
In January 2013, I received my first independent design order — a small dacha house in the Siberian Taiga, about 80 km from the nearest city. The clients? My parents. That made it both a great opportunity and an unusually challenging one.
The brief was simple: a modest weekend house, made of lumber, reusing materials from the old house where possible. It had to be comfortable, practical, and deeply personal — a space that worked specifically for them.
I knew the site well. Every summer of my childhood was spent there. It’s in the middle of nowhere, surrounded by endless forest. I started working that very day. At the time, I had some experience with ArchiCAD, and within a week I produced the first sketch for review. If you think designing for your parents is easy — you are mistaken. No payment requests for extra services— everything is included in the original deal which is free lifetime access to the asset!
After countless iterations of window size, placement, stair configurations, and ceiling heights, I finalized the model. I cut sections, laid out the drawings, and extracted specifications — much of it by hand. And voilà — my first fully independent architectural project was complete. Well, I thought so..
By spring, we had connected with a local construction company that helped us procure materials and assemble the main structures on site: foundation, structural framing, and roof.
As soon as the snow melted and the road became passable, work began. The old house was dismantled, and materials were brought in. This project was my first true green building — no LEED certification needed. Sustainability wasn’t a checkbox — it was the whole approach. We reused about 50% of the materials from the original house, including stones for the foundation and steel rods and plates as formwork. No DOKA needed. Everything was raw, local, and functional. Later, the friend of mine helped us to make electrical works.
There were no building codes, no engineers. Just two experienced craftsmen, my father (with some history of carpentry as a hobby), and me — a young architect. We relied entirely on local knowledge, intuition, and hard-earned experience.
Twelve years later, the house still stands strong. It’s cozy, welcoming, and very much alive — a place that shelters our family and friends, full of memories and meaning.





